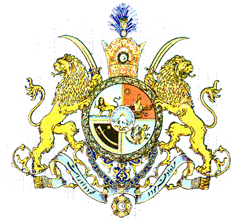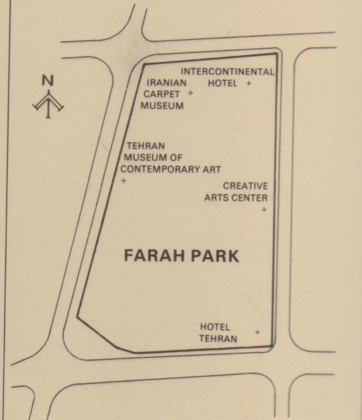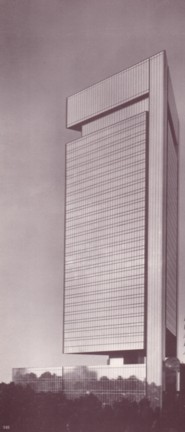



The thirty-story, 700 rooms Hotel Tehran, to be housed in a triangular tower at the south-east corner of Farah park in downtown Tehran, presents itself as a pure glass prism of strictly geometric form. The reflective structure is oriented to take maximum advantage of views of the Alborz mountains on the north, to integrated with the tree-field park on the west, and to open up the intersection visually. The 7.5-meter-tall lobby sheathed in transparent glass affords unobstructed views of parks, sky and mountains while banquet and conference facilities are located underground. The triangular form and reflective fašade of the hotel together are intended to soften the impact of such a massive corner structure and enable it to harmonize with the park and surrounding environment. A Japanese style garden with water fall on the north is another deliberate attempt to unify the hotel landscape with Farah park and to create an atmosphere that suggests an oasis.
Kenzo Tange and URTEC, Architect/Mir-Djalali and Detail Consulting Co., Associate Architects