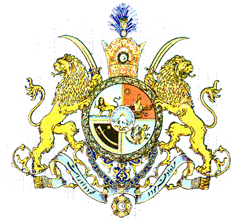


The new headquarters for the Industrial Credit Bank will be situated in downtown Tehran creating, with the nearby Rudaki Opera House, a sophisticated urban space at a focal point in the north-south street system. The 27 story office tower uses the traditional Iranian notched-square motive to provide maximum natural light for each floor and translates this into a sophisticated structural system. The lower office/commercial structure, with sky-lit interior winter garden, wraps protectively around 2 sides of the 7,000 sq. meter site and transforms the intermediate plaza into a modern version of a traditional walled courtyard. This plaza, from which both buildings gain entrance, is further enhanced by a water tower fountain and a small grove of trees. The facades of glass and aluminium recall traditional Iranian motives while the reflective exterior acts to minimize the mass of the buildings. A restaurant and a café opening on the plaza, a lower level concourse of shops and the subterranean parking will serve patrons of the Rudaki Opera House as well as the project itself, bringing activity to the area both day and night.